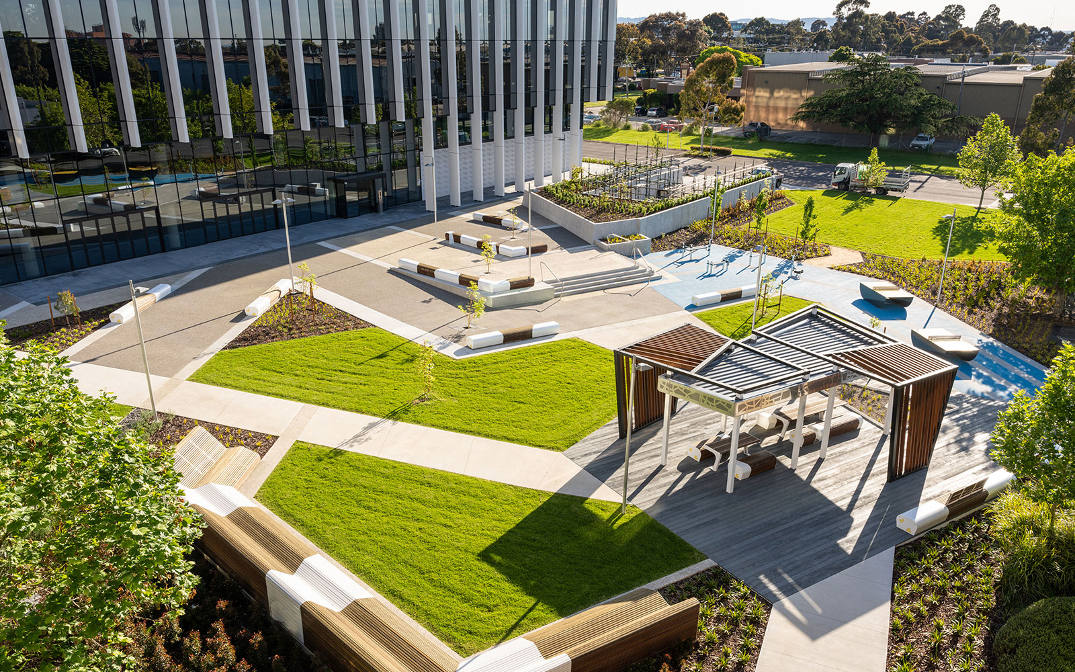

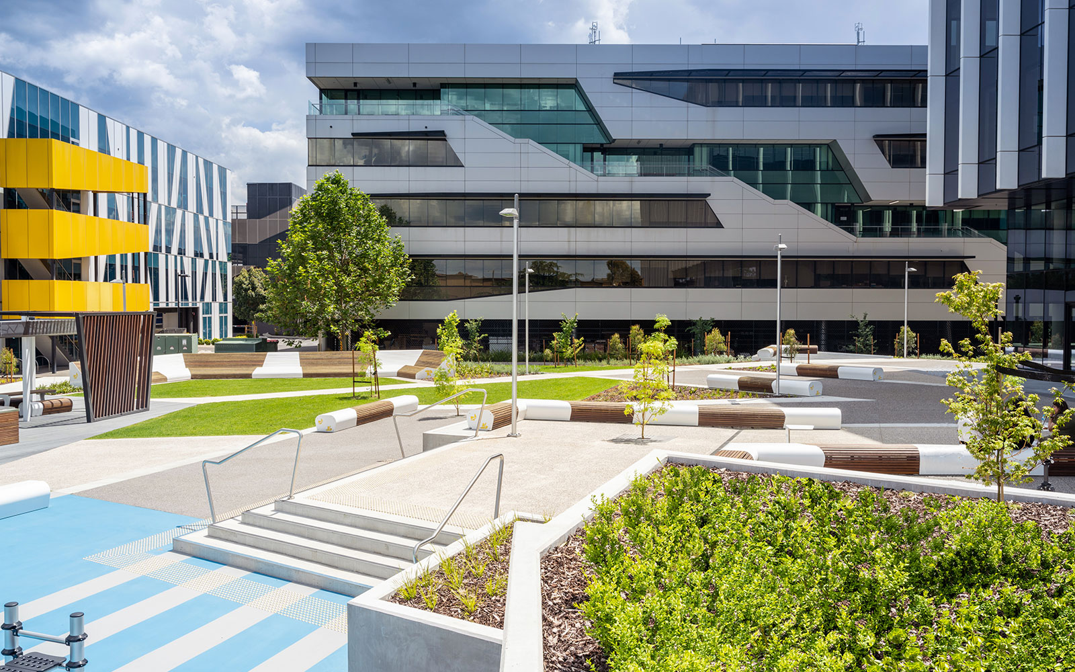

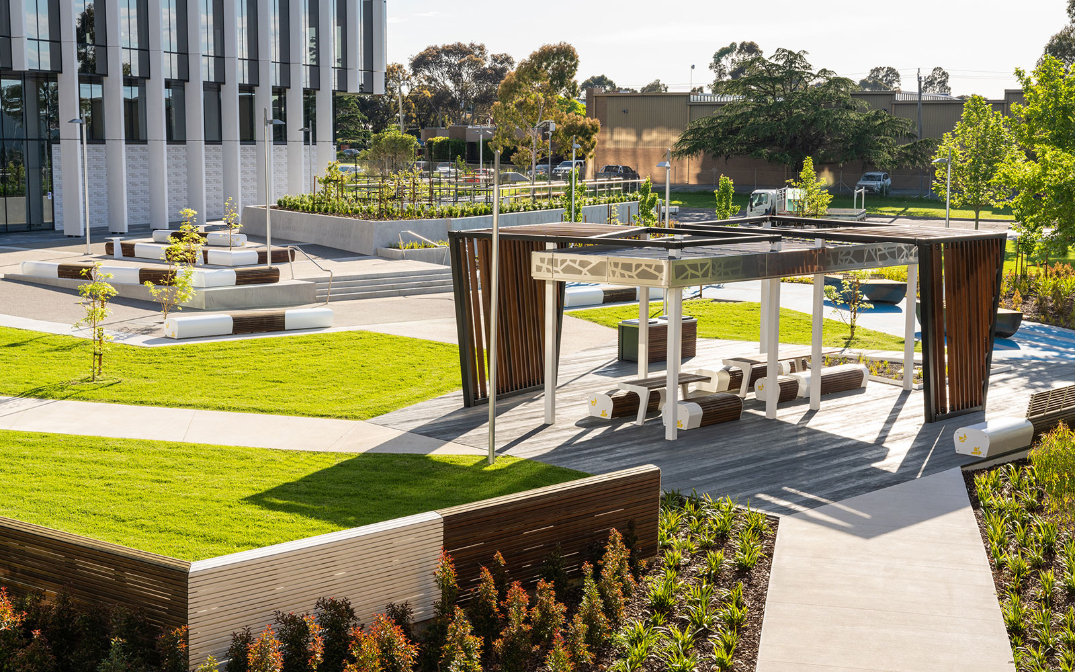

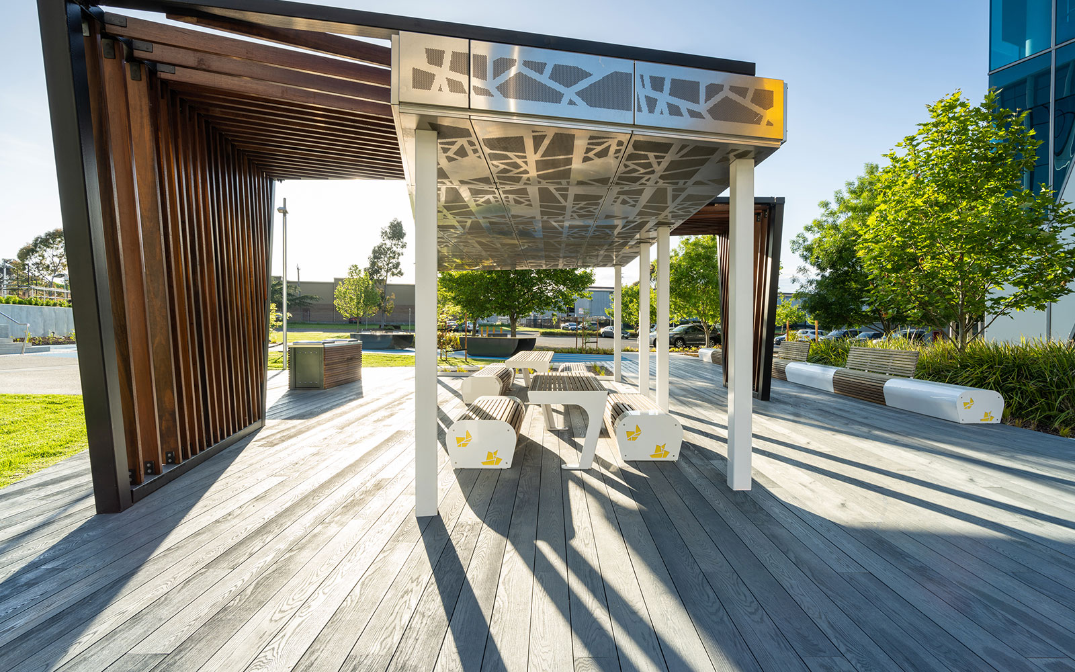

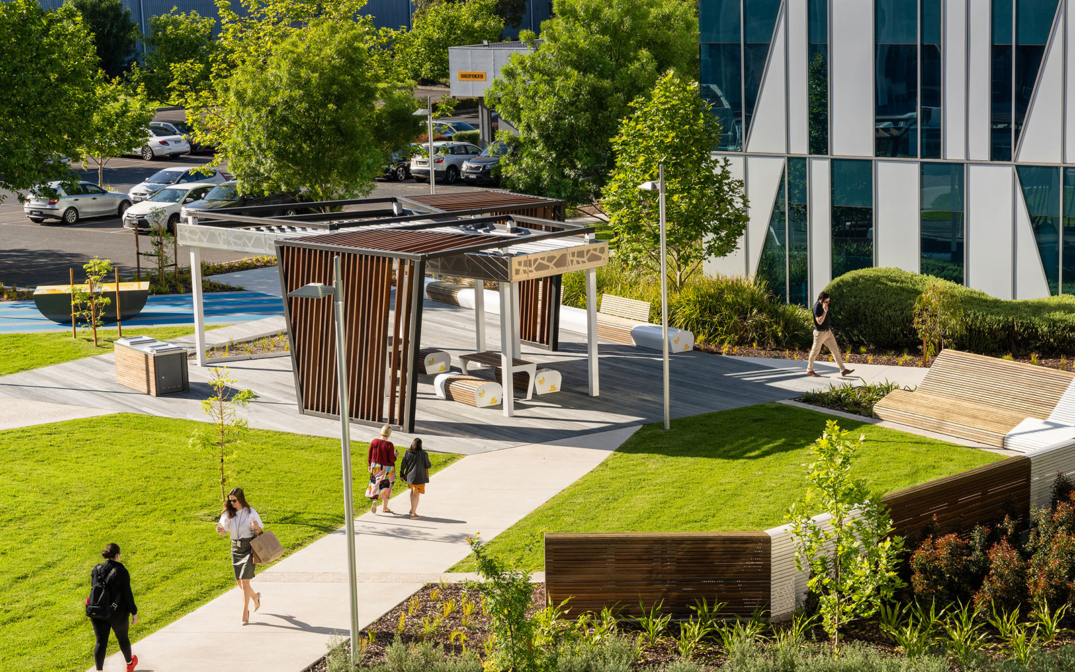

Ferntree Business Park
This first stage of a Business Park redevelopment in Notting Hill includes a new 8,000m2 office building, underground carparking and extensive landscape spaces. The masterplan for the site expressed an objective to create a ‘sticky campus’ where workers are encouraged to stay within the site. The landscape design responds to this aim by providing carefully considered zones for gatherings, passive seating and recreation. The strong geometric forms expressed in the ground plane and shelter have been created to be viewed from both the ground level and higher up in the adjoining built form.