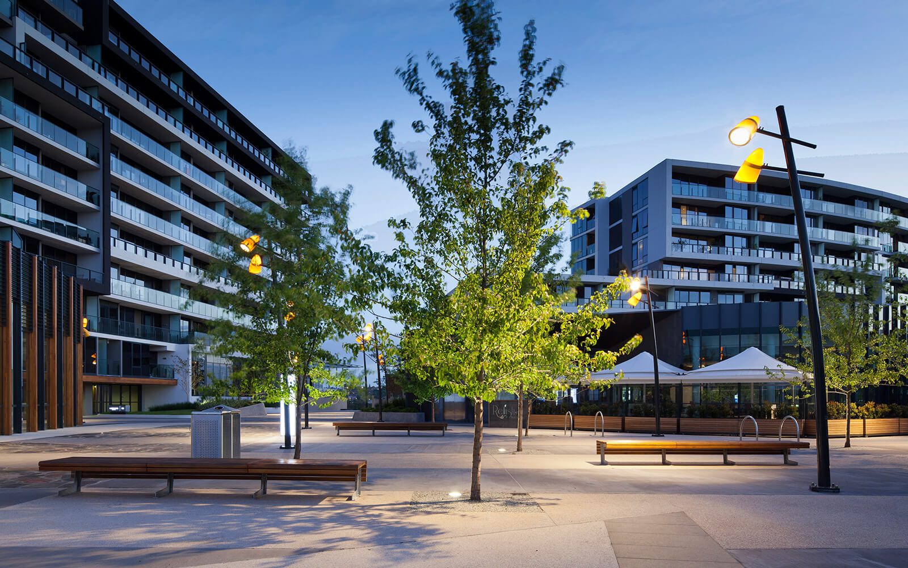

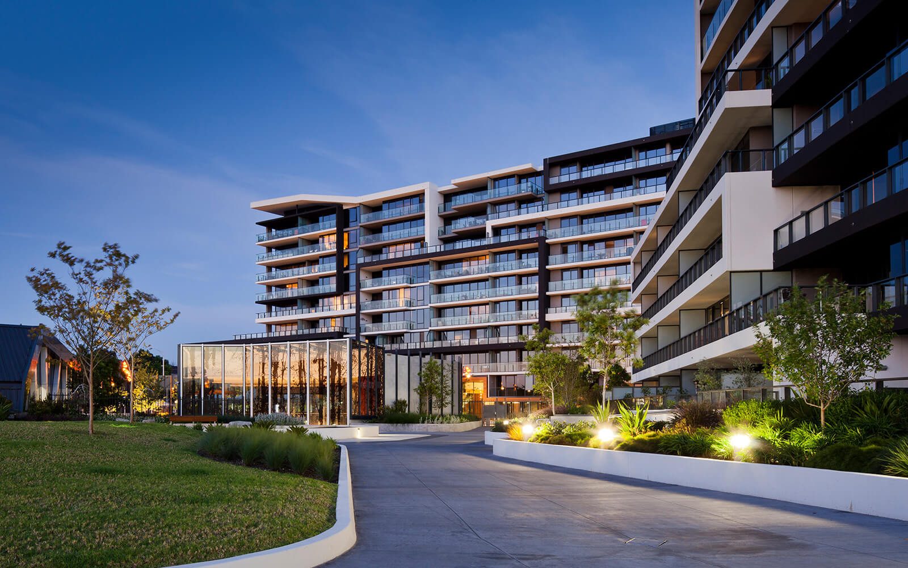

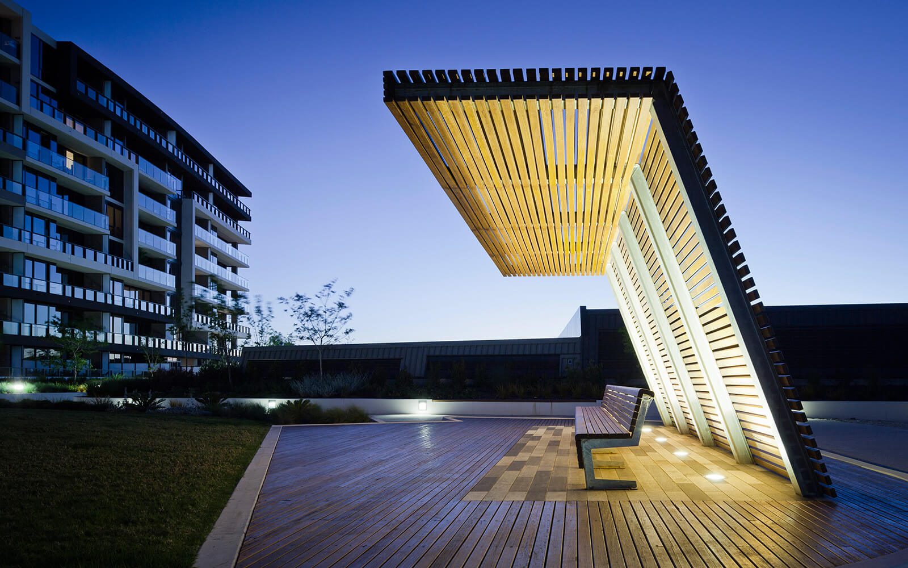

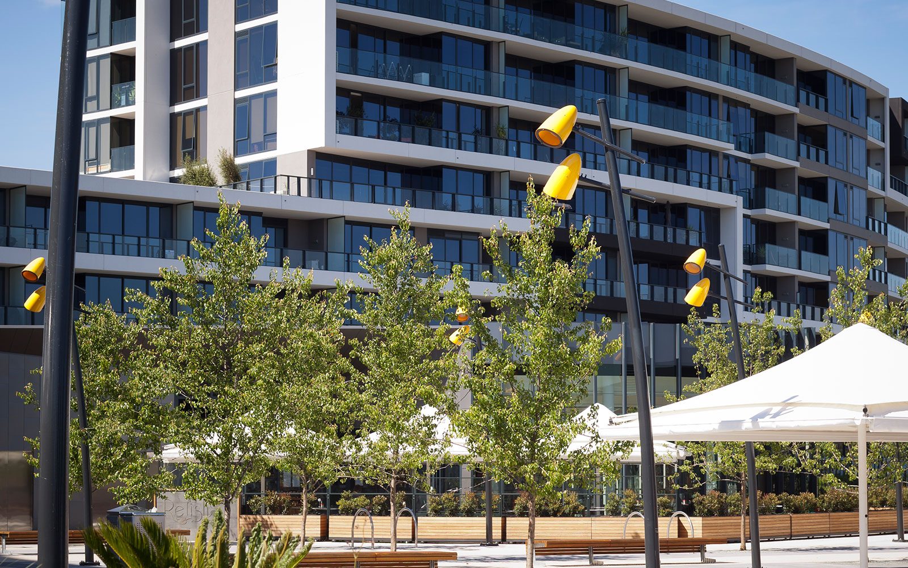

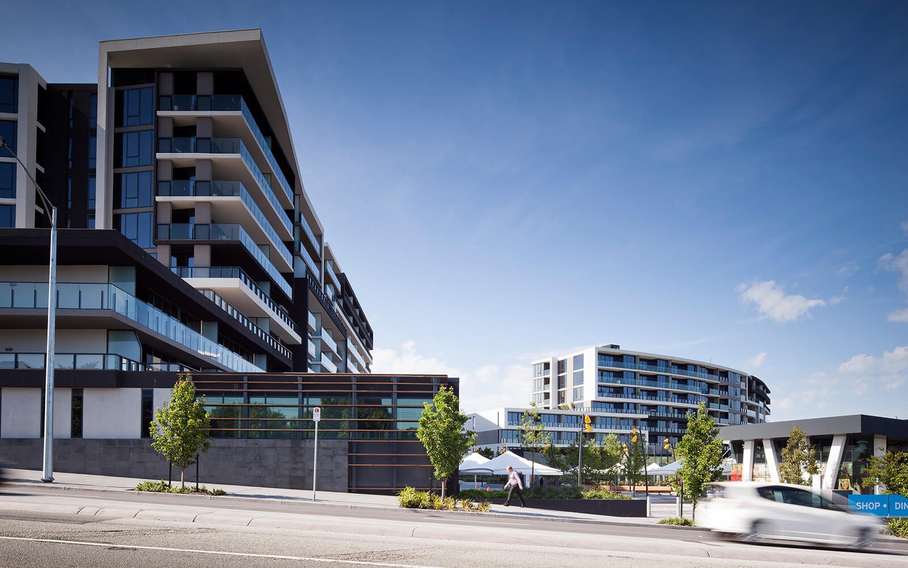

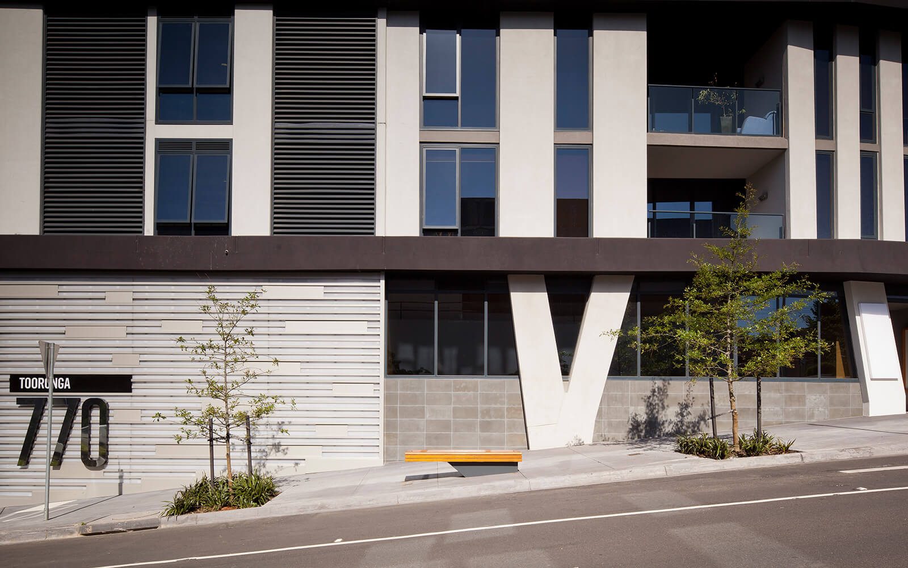

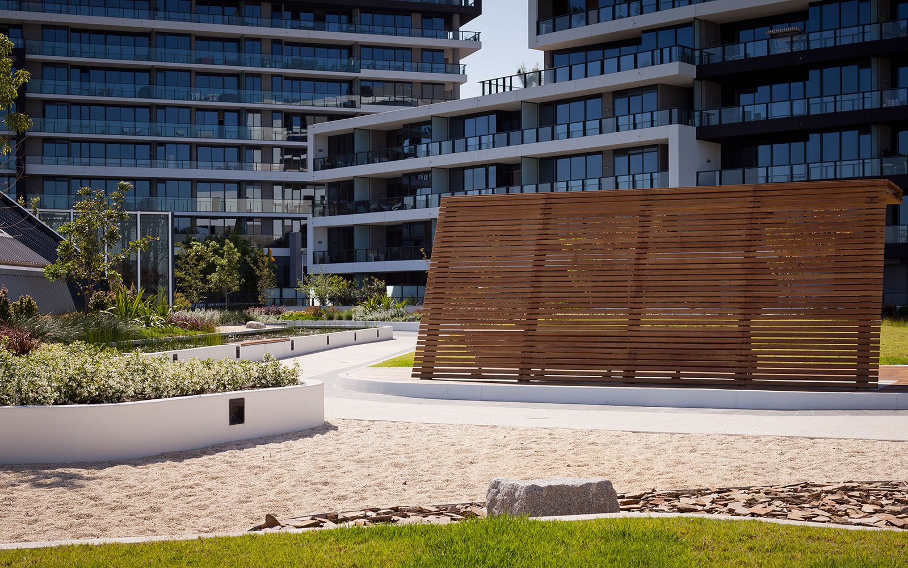

Tooronga Village
This major redevelopment on Toorak Road included a podium private space divided into a series of communal and intimate scale outdoor ‘rooms’ defined by folded articulation of the ground plane, defining both active public piazza spaces and a quieter private residential gardens. The public area has been designed to reflect a number of pedestrian routes and desire lines, associated with the retail, recreational, office and residential uses, with a large flexible hard space at the centre. Sculptural lighting elements have been selected to create a distinctive night time ambience. The layout of the overall podium treatment is intended to be seen as a super graphic from the apartments that will overlook it, and is integrated with folds in the building elevation and roofline.